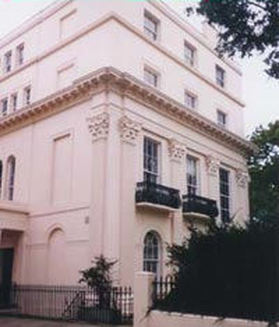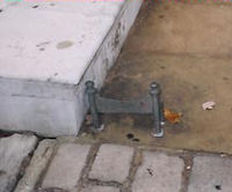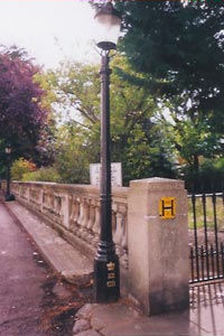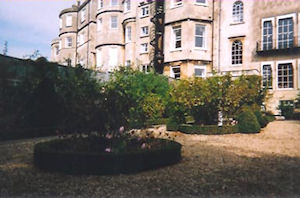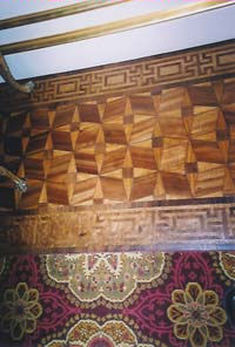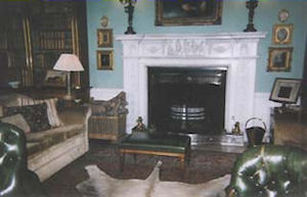History Article 4: Regency Homes
Country House & Town House
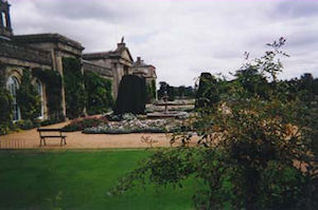
Bowood
The English aristocrats inveigled in the amours and intrigues of our favorite Regency historical romances would have surely concurred that while the country estate with its rolling parks and sculpted gardens was the place to lavish vast amounts of money, time, and expertise, the London townhouse, by contrast, was a much more understated affair.
Though still stylish and elegant, one hoped, the Town residence was chiefly valued for convenience and practicality, and of course, for the all-important status symbol of location, location, location.
Most of the Quality did not live in London year-round; it was only a favorite stop on the annual whirl that finished out a cozy winter at the ancestral pile, came to Town for the spring social Season, proceeded to the beach for the summer, and went visiting other people's country houses in the autumn for the grand sporting season, from August grouse-shooting to the November fox-hunts.
Since London then, as today, was an outrageously expensive place to live even for the lower peerage and upper middle class, like the people portrayed in Jane Austen's novels, it was very common simply to rent a townhouse for the period of time one needed it. The rented house was furnished and came with a basic household staff.
By contrast, most of the upper nobility (dukes, marquesses, and earls) and those with political careers who had to be in Town more frequently to attend Parliamentary sessions, did in fact own their townhouses and kept them running year-round.
A few great noble families lived in huge city mansions like Spencer House, Apsley House, Holland House, and Buckingham Palace (previously known as Buckingham House before the royals traded properties with the Duke of Buckingham), as well as the extant Burlington and Devonshire Houses; but such palaces were indeed the exception, most belonging to an earlier, more formal period. One rare case of a true palace built in the heart of London during the Regency was the Regent's own Carlton House by Nash. (With its Italianate colonnade down Pall Mall, many people found it hideous when it was finally finished, at great expense to the nation.) In general, however, the aristocracy was engaged in building or renovating beautiful, sprawling estates out in the countryside rather than building great mansions in Town, as their ancestors had. In London, they were content to make do with elegant, efficient townhouses.
Web Tour: Spencer House - Example of a London mansion - Go have a look, but come right back to read on! http://www.spencerhouse.co.uk/
Though still stylish and elegant, one hoped, the Town residence was chiefly valued for convenience and practicality, and of course, for the all-important status symbol of location, location, location.
Most of the Quality did not live in London year-round; it was only a favorite stop on the annual whirl that finished out a cozy winter at the ancestral pile, came to Town for the spring social Season, proceeded to the beach for the summer, and went visiting other people's country houses in the autumn for the grand sporting season, from August grouse-shooting to the November fox-hunts.
Since London then, as today, was an outrageously expensive place to live even for the lower peerage and upper middle class, like the people portrayed in Jane Austen's novels, it was very common simply to rent a townhouse for the period of time one needed it. The rented house was furnished and came with a basic household staff.
By contrast, most of the upper nobility (dukes, marquesses, and earls) and those with political careers who had to be in Town more frequently to attend Parliamentary sessions, did in fact own their townhouses and kept them running year-round.
A few great noble families lived in huge city mansions like Spencer House, Apsley House, Holland House, and Buckingham Palace (previously known as Buckingham House before the royals traded properties with the Duke of Buckingham), as well as the extant Burlington and Devonshire Houses; but such palaces were indeed the exception, most belonging to an earlier, more formal period. One rare case of a true palace built in the heart of London during the Regency was the Regent's own Carlton House by Nash. (With its Italianate colonnade down Pall Mall, many people found it hideous when it was finally finished, at great expense to the nation.) In general, however, the aristocracy was engaged in building or renovating beautiful, sprawling estates out in the countryside rather than building great mansions in Town, as their ancestors had. In London, they were content to make do with elegant, efficient townhouses.
Web Tour: Spencer House - Example of a London mansion - Go have a look, but come right back to read on! http://www.spencerhouse.co.uk/
Exterior of the Town House
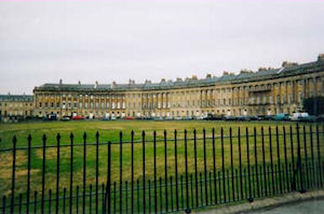
Terrace Houses on the Royal Crescent - Bath
The first thing to know is that when we use the term "townhouse" we are most often talking about row-houses. A block of row-houses was referred to as a "terrace." When a very upscale terrace was curved in a half moon shape, it was usually called a crescent. An interesting point about Regency terraces is that they represent one of the first forms of what is so common in American suburbs today-the planned community.
Like modern townhouses, each unit in a terrace is an independent residence, but shares a support wall with the unit on either side of it; thus, there can only be windows in front and back. Terraces could be constructed in straight lines along a street, or, for the rich, formed into a gentle crescent.
Always long and narrow in design, usually with a flat roof, row-houses solved the problem of making maximal use of space in a crowded city. They also offered a simple, standard design that could be built large, small, or medium-sized, depending on what market niche the builder wished to sell to-how much money the future residents wished to spend.
Three or four stories with two rooms on each floor was fairly standard. (This does not count the kitchen, which was situated on the ground floor and semi-detached at the back of the house to avoid fire hazards.)
Later, the Victorians commonly slapped on a fourth story atop their Regency-built townhouses to accommodate their larger domestic staffs, and to make sure that the maids' top-floor sleeping quarters were located as far away as possible from the handsome young footmen's quarters in the basement! (You have heard that footmen were notoriously chosen for their looks, right?) But I digress...
Like modern townhouses, each unit in a terrace is an independent residence, but shares a support wall with the unit on either side of it; thus, there can only be windows in front and back. Terraces could be constructed in straight lines along a street, or, for the rich, formed into a gentle crescent.
Always long and narrow in design, usually with a flat roof, row-houses solved the problem of making maximal use of space in a crowded city. They also offered a simple, standard design that could be built large, small, or medium-sized, depending on what market niche the builder wished to sell to-how much money the future residents wished to spend.
Three or four stories with two rooms on each floor was fairly standard. (This does not count the kitchen, which was situated on the ground floor and semi-detached at the back of the house to avoid fire hazards.)
Later, the Victorians commonly slapped on a fourth story atop their Regency-built townhouses to accommodate their larger domestic staffs, and to make sure that the maids' top-floor sleeping quarters were located as far away as possible from the handsome young footmen's quarters in the basement! (You have heard that footmen were notoriously chosen for their looks, right?) But I digress...
|
Tying the whole terrace together visually was the omnipresent wrought-iron fence. The fence did not block the way to the front door; instead, it began on either side of it and formed a safe barrier around the so-called "area" in front of the building so that people walking by did not fall down the delivery/servant steps into the cellars. (Further discussion of "the area" below.) I imagine the wrought-iron fence must have also provided a certain degree of security in a city filled with "house breakers" (burglars) like our friend Billy Blade in Lady of Desire.
In London today, most of the wrought-iron fences you'll see are black, but here and there, you'll see a muted teal shade that was a popular color for wrought-iron during the Regency. Any shade of blue, green or gray would have worked for them. Sometimes the wrought-iron fence would be worked upward into a lovely, frothy arch that one had to pass under in order to approach the front door; often, a matching wrought-iron lantern was built into the top of the arch and provided exterior lighting. |
|
Otherwise, exterior lighting could be provided by a pair of brass or iron lanterns mounted on either side of the front door. In any case, in the nice neighborhoods where Regency terraces were newly built, most of the streets had street-lamps These were lit by oil-natural gas had only been installed on a few streets as a novelty at this point, and was generally feared by the public as being unsafe, liable to explode. You'll note from the various photos that the neighborhoods also had sidewalks; they called them "pavements."
One more aside about the exterior of the buildings. Street signs did not usually stand on poles on the corner like we have today. Instead, the street name could be painted right on the side of the corner building, well above eye-level, but I suppose they were put in an easily visible spot if you were sitting up on the driver's box of a coach trying to drive His Lordship wherever he needed to go. If the street sign was not painted, it would likely be engraved on a metal placard of brass, copper or iron, set right into the side of the building. But back to the townhouses. The next feature to note is the windows. Plate glass was not available until the 1830's so Regency townhouses had sash windows made up of small individual panes separated by thin glazing bars. If you're standing on the street looking at a townhouse before you, you'll notice that the window sizes don't all match. Different stories have different shaped and sized windows. Usually, the story above the front door has the tallest windows. This is the same story that is likeliest to sport the little wrought-iron balconies discussed above. Why? The reason (and we'll go into more detail on this when we talk about the Interior) is that the story with the tall windows also had the tallest ceilings; this was where the fanciest rooms in the house were located, such as the drawing room and music room. They were the richest, most opulent rooms in the house because these were the all-important spaces used for entertaining and impressing Society guests. Anyway, enough on that for now. Let's go around to have a look at the back. Suppose the coachman who we mentioned earlier was driving His Lordship home after a rough day of whist at the club. After letting his master out at the front door, the coachman would have to drive the carriage up to the "passage," a sort of narrow, little, cobblestoned driveway-tunnel between the buildings. This was often gated for privacy and security. Going through the passage, he would come out into a cobbled yard where the stable and coach-house were located, an area frequently referred to as the "mews." A long time ago, the mews was the place where hunting falcons were housed. For some reason, the term just stuck, even though by the Regency period nobody but the royal family still kept falcons in the city. These days, many of these former stables and carriage houses have been turned into trendy private apartments. This cobblestone courtyard came full circle with the outdoor areas associated with the kitchens, at the back of the house. Animal pens or chicken coops might be seen near the stables, as well as an ice house or even a servant privy. But all of this work-related business would be discreetly hidden away behind a tall wall so that the homeowners could enjoy their garden, also in back, without having to hear or see their grubby staff hard at work or smell the stable. |
|
Townhouse gardens were a bit of green space for the nature-loving English to exercise their native green thumbs. Flower beds, potted plants, shrubs or flowers in neoclassical urns, benches, a little winding graveled path, statues, rose trellises, topiaries, sun-dials, and wall climbers were all popular features of town gardens.
For extra green space, the residents of a garden square also had access to the communal park in the center of the square. It was girded by the same wrought-iron fencing that surrounded the terraces and it was kept locked; residents entitled to enter the park were assigned keys. For those who have never seen one, these garden squares look like typical city parks today: lawns, trees, paths, benches, squirrels! Greenery and privacy right in the middle of the bustling city. On my last trip to London, I noticed, sadly, that in modern times many of them are also a frequent refuge for the homeless. "The Area" This is one of the hardest concepts to explain to those who have not yet visited London and seen a Regency townhouse for themselves, so please bear with me. I want all those interested to be able to get a clear mental picture of what the area is and how it functioned, because we don't have them here. As any good construction worker can tell you, before a new neighborhood can be built, first you need adequate streets. The Regency builders also followed this caveat, since they were usually dealing with pre-existing crooked London lanes that may well have served the burgeoning populace since medieval or even Roman times. By the Regency, the Industrial Revolution had already begun to bring on a population boom. Because the roadway was built up in front of the terrace to support busy 19th century traffic, the basement of each townhouse was sunken partly below street-level. If you can imagine what a "basement apartment" of today looks like, you've got it-there might be a high, narrow window that generally gives you a view of people's knees walking by. Thus you can see how the wrought-iron fence prevented people from falling down into the area! The area was the entrance used by servants coming and going, and by delivery people dropping off their wares. This class of souls did not dare use the front door. That was for the Quality. If you were a worker, you had to go through the wrought-iron gate in front of the townhouse and down a steep flight of cellar-type stairs into the "area." Conversely, "the family" would probably have no occasion ever to go down there. Coming down these stairs, to your left you would see the large, stall-like, padlocked doors of the coal vaults; to your right, you would come to an ordinary looking door, the service entrance, giving access to the basement level of the townhouse. Coal vaults. When the road was being built up, the builders frequently hollowed out coal vaults below the surface of the road in front of each unit, which the homeowner could then use as storage space. The collier could come by and drop off a delivery of coal, simply lifting a brass cover in the sidewalk, called an "eye" (like a small manhole cover) and dump the coal down the chute into the vault. This was considered a great convenience. The coal would just stay there, taken inside little by little to cook with in the kitchens or to warm the house's many fireplaces. The Basement We are venturing into the Interior of the house here, but the realm of the servants was something separate from that of "the family" so let's continue in this vein, though it will take us indoors. If you were, say, a fish-seller going door-to-door with the fresh catch of the day, you would go down the area steps, knock on the service door, and see if you could interest the Cook in your fish. Of course, Cook is back in the kitchen at the very back of the townhouse, basement level, so perhaps the little scullery maid who answered the door might lead you back through the basement. You would find this a small but tightly organized, efficient work space as you passed various servant offices, and gender- segregated sleeping quarters for servants that double as their dining hall when the cots/hammocks are put away. You would also pass a large wine-cellar-firmly locked!-the scullery (dish-washing and other tedious-chore room with a couple of huge sinks), possibly a laundry room, a china pantry, and the entrance to the cramped, twisting, wooden servant stairs that run in a narrow shaft up through the core of the house. All the maids know you mustn't let these stairs creak when carrying tea up to Milady! Servants are to be as silent and invisible as possible at all times. You would notice that the basement has a cool, rather dank flagstone floor and plain white plaster walls with rounded corners so the crowd of servants can bustle around speedily at their jobs without injuring themselves. Nearing the back, you'd reach food storage compartments such as the meat larder and pantry, and lastly, the kitchen itself. Today the kitchen is considered the heart of the home, but for most of history, it's been a major fire hazard. To minimize the risk, the kitchen was set back as far as was feasible from the main block of the house; no surprise, then, that foreign guests complained about the food in England usually arriving at the table cold. It had a long way to travel! Some houses did have a warming compartment where the food could wait, however. In any case, if Cook was interested in serving fish for one of dinner's numerous courses that day, you'd sell her a few choice specimens from your catch of the day, and be on your way to try your luck at the next-door neighbor's. Meanwhile, fashionable life carried on elegantly as usual above-stairs. |
|
If the family did not care to display its intellectual pursuits, there could be a morning room instead of a library. A morning room was an informal parlor similar in feel to a modern "family room," much in contrast to the fancy, formal drawing room upstairs. Morning was private time for Regency families. It was said that the fashionable world did not wake up until ten o'clock; indeed, one o'clock in the afternoon was considered the earliest possible hour for a social call and that, only for visits from one's most intimate friends. Other friends could come at two, while more formal acquaintances were welcome at three or after. By five, of course, one had to appear splendidly arrayed in Hyde Park to see and be seen, either driving one's equipage or taking an elegant promenade. Tough life!
Staircase The staircase was a focal point of the townhouse and key architectural feature that provided yet another place to make a statement about the family's status. Stairs in olden times were shallower than those built today. This allowed ease of movement for ladies in long gowns, and though I'm not convinced this is true, they say people in previous centuries were a good deal shorter than we are today, so they required shorter steps because they had shorter legs. It sounds like malarkey to me, but you can be the judge of that! The bottom of the staircase was a popular place to mount a large, impressive piece of statuary. Perhaps the most amusing example of this is the ten-foot nude Napoleon at the foot of the spectacular staircase in Apsley House, the London home of the Duke of Wellington. Many Regency staircases strike even the modern viewer as something of an engineering miracle. White marble slabs are anchored into the wall and rest one upon the other just so, with no visible supports, so that the whole staircase seems to unfurl magically in a flowing spiral or weightless zigzag up to the next floor. Lacy wrought-iron balusters were most popular to accent these magnificent staircases, and could have either a wrought-iron or mahogany bannister. On staircases that had a landing where the stairs switched back or turned, a huge, grand lamp or torchiere is often seen. The Regency Town House in Brunswick Square, Hove, that you just visited has a waiting room that opens up off the staircase landing. Rather than having the guest wait in the lobby, this room functioned as a sort of holding tank where the visitor could check herself in the mirror before being shown up the rest of the stairs to her hostess in the drawing room. |
First Floor
And so, we have finally arrived at the fanciest floor in the house, with the tall windows. We've come up a flight of stairs, true, but don't call it the second floor. In England, this is referred to as the first floor. You've probably read scenes in historical romances where "they went down to dinner." Here is why. For dinner parties, the arriving guests would be shown up to the drawing room until everyone had arrived, and then, when dinner was served, they would "go down" to dinner in the dining room, which we already looked at below.
In contrast to the ground floor, the first floor has a lighter, more feminine tone. The decor is more likely to be in light hues with silk wall-hangings. Though many have beautiful hardwood floors with intricate parquet borders, wall-to-wall carpet was not uncommon for Regency drawing rooms. On the first floor, the front room was almost always the drawing room; the back room could be a second drawing room, salon, or a formal music room. It was quite common to have folding doors between the two rooms that could be opened up to create one large space for entertaining.
As mentioned earlier, the first floor had the tallest ceilings, often painted with garlands, medallions, or other light, airy designs, and usually boasted impressive chandeliers. Light was an important feature, so drawing rooms tended to have plenty of mirrors. The first floor also had the tallest windows, which, rather than running flat against the wall, were set back in window alcoves about a foot deep. This allowed space to fold back the delicate interior shutters or "Venetian blinds" that were as popular then as they are today. (Modern manufacturers often call them "plantation shutters.")
When the blinds were opened, one often discovered a pair of French windows here rather than casement windows, i.e., you could turn a latch and swing the French windows open like a slender pair of double doors, rather than having to slide the casement up to let the breeze in. Upon opening the French windows, you could take a step out onto that tiny wrought-iron balcony that we spotted from the street.
I would think that two people at the most could stand on one of those balconies at the same time-they're tiny, more for enjoying the view rather than the way we'd use a modern outdoor deck.
Time for another stop on our Web Tour: This time, the destination is Prinny's own townhouse in Bath, the glorious end unit,
#1 Royal Crescent. Their website offers you a mini-tour at this link:
http://www.bath-preservation-trust.org.uk/museums/no1/tour.html
Second Floor
The second floor featured the best bedchambers in the townhouse. These rooms are out of the public eye, so while they were still highly comfortable and attractive, there is not the level of conspicuous consumption apparent in the drawing and dining rooms. The ceilings are the same height as the ground floor or lower; nice but simple fireplaces; plain hardwood floors with area rugs, or wall to wall carpet. Wallpaper or fabric wall hangings were popular for bedrooms.
It was not uncommon for man and wife to have separate bedrooms, often connected by a dressing room. Sometimes the lady also had a "boudoir" or sitting room adjoining her bedchamber, which functioned as her office. Here she could meet with her top servants to give instructions, work out her social calendar with her secretary, answer her correspondence, or receive informal visits from her closest female friends or family members. Finally, if the townhouse were built in the later part of the Regency and could boast a flushable indoor water closet, it would likely be located on this floor.
Third Floor
The third and topmost floor of the Regency townhouse held bedrooms for junior family members and/or top-ranking servants like the housekeeper, cook, or governess. If there were young children in the family, the nursery would also be located here, with adjoining accommodations for the nurse and her helper, the nursery maid.
Well, now you've seen the Regency townhouse from outside to inside and bottom to top, and having come so far you deserve a grand reward. I can now reveal that I've saved the best till last, like any crafty novelist. *grin* In fact, I found the mother-lode of all websites for our purposes, and I will now send you to the links below. You are going to have a field day with this.
Locationworks is a company that helps moviemakers find the right locations for their movies. They have a treasure trove of Georgian-era townhouses that is richly worth perusing. Have fun. Come back when you can drag yourself away. But first...
In closing, the townhouse model worked so well for Londoners that building proliferated, with the result that by the Victorian era, people were complaining that the city had become a soulless maze of drab, endless monotony. Worse, the neat pale stucco of Regency townhouses had turned gray and depressingly dingy by mid-century as the Industrial Revolution spawned innumerable smokestacks atop factories and steam trains, puffing out black clouds of pollution. The gleaming neoclassical Regency had already begun to fade into the fog of Victorian coal-dust.
Sources:
Creese, Marilyn. The Regency Townhouse. The Brunswick Town Charitable Trust, 2000
Eastwood, Gail. "Be It Ever So Humble: The London Town House." The Regency Plume. Part I of article in Vol. 4, No. 5 (Jan/Feb '95). Part II of article in Vol. 4, No. 6 (Mar/Apr 1995).
Hibbert, Christopher and Ben Weinreb. The London Encyclopedia. 1993
Margetson, Stella. Regency London. 1971
Parissien, Steven. Regency Style. Phaidon, 1992
Summerson, John. Georgian London: An Architectural Study. 1970
For Further Reading:
A brief overview of Regency architecture:
www.britainexpress.com/History/regency/regency-architecture.htm
Discussions on two of the most important Georgian architects:
www.britainexpress.com/History/nash.htm
www.britainexpress.com/History/robert_adam.htm
And so, we have finally arrived at the fanciest floor in the house, with the tall windows. We've come up a flight of stairs, true, but don't call it the second floor. In England, this is referred to as the first floor. You've probably read scenes in historical romances where "they went down to dinner." Here is why. For dinner parties, the arriving guests would be shown up to the drawing room until everyone had arrived, and then, when dinner was served, they would "go down" to dinner in the dining room, which we already looked at below.
In contrast to the ground floor, the first floor has a lighter, more feminine tone. The decor is more likely to be in light hues with silk wall-hangings. Though many have beautiful hardwood floors with intricate parquet borders, wall-to-wall carpet was not uncommon for Regency drawing rooms. On the first floor, the front room was almost always the drawing room; the back room could be a second drawing room, salon, or a formal music room. It was quite common to have folding doors between the two rooms that could be opened up to create one large space for entertaining.
As mentioned earlier, the first floor had the tallest ceilings, often painted with garlands, medallions, or other light, airy designs, and usually boasted impressive chandeliers. Light was an important feature, so drawing rooms tended to have plenty of mirrors. The first floor also had the tallest windows, which, rather than running flat against the wall, were set back in window alcoves about a foot deep. This allowed space to fold back the delicate interior shutters or "Venetian blinds" that were as popular then as they are today. (Modern manufacturers often call them "plantation shutters.")
When the blinds were opened, one often discovered a pair of French windows here rather than casement windows, i.e., you could turn a latch and swing the French windows open like a slender pair of double doors, rather than having to slide the casement up to let the breeze in. Upon opening the French windows, you could take a step out onto that tiny wrought-iron balcony that we spotted from the street.
I would think that two people at the most could stand on one of those balconies at the same time-they're tiny, more for enjoying the view rather than the way we'd use a modern outdoor deck.
Time for another stop on our Web Tour: This time, the destination is Prinny's own townhouse in Bath, the glorious end unit,
#1 Royal Crescent. Their website offers you a mini-tour at this link:
http://www.bath-preservation-trust.org.uk/museums/no1/tour.html
Second Floor
The second floor featured the best bedchambers in the townhouse. These rooms are out of the public eye, so while they were still highly comfortable and attractive, there is not the level of conspicuous consumption apparent in the drawing and dining rooms. The ceilings are the same height as the ground floor or lower; nice but simple fireplaces; plain hardwood floors with area rugs, or wall to wall carpet. Wallpaper or fabric wall hangings were popular for bedrooms.
It was not uncommon for man and wife to have separate bedrooms, often connected by a dressing room. Sometimes the lady also had a "boudoir" or sitting room adjoining her bedchamber, which functioned as her office. Here she could meet with her top servants to give instructions, work out her social calendar with her secretary, answer her correspondence, or receive informal visits from her closest female friends or family members. Finally, if the townhouse were built in the later part of the Regency and could boast a flushable indoor water closet, it would likely be located on this floor.
Third Floor
The third and topmost floor of the Regency townhouse held bedrooms for junior family members and/or top-ranking servants like the housekeeper, cook, or governess. If there were young children in the family, the nursery would also be located here, with adjoining accommodations for the nurse and her helper, the nursery maid.
Well, now you've seen the Regency townhouse from outside to inside and bottom to top, and having come so far you deserve a grand reward. I can now reveal that I've saved the best till last, like any crafty novelist. *grin* In fact, I found the mother-lode of all websites for our purposes, and I will now send you to the links below. You are going to have a field day with this.
Locationworks is a company that helps moviemakers find the right locations for their movies. They have a treasure trove of Georgian-era townhouses that is richly worth perusing. Have fun. Come back when you can drag yourself away. But first...
In closing, the townhouse model worked so well for Londoners that building proliferated, with the result that by the Victorian era, people were complaining that the city had become a soulless maze of drab, endless monotony. Worse, the neat pale stucco of Regency townhouses had turned gray and depressingly dingy by mid-century as the Industrial Revolution spawned innumerable smokestacks atop factories and steam trains, puffing out black clouds of pollution. The gleaming neoclassical Regency had already begun to fade into the fog of Victorian coal-dust.
Sources:
Creese, Marilyn. The Regency Townhouse. The Brunswick Town Charitable Trust, 2000
Eastwood, Gail. "Be It Ever So Humble: The London Town House." The Regency Plume. Part I of article in Vol. 4, No. 5 (Jan/Feb '95). Part II of article in Vol. 4, No. 6 (Mar/Apr 1995).
Hibbert, Christopher and Ben Weinreb. The London Encyclopedia. 1993
Margetson, Stella. Regency London. 1971
Parissien, Steven. Regency Style. Phaidon, 1992
Summerson, John. Georgian London: An Architectural Study. 1970
For Further Reading:
A brief overview of Regency architecture:
www.britainexpress.com/History/regency/regency-architecture.htm
Discussions on two of the most important Georgian architects:
www.britainexpress.com/History/nash.htm
www.britainexpress.com/History/robert_adam.htm

